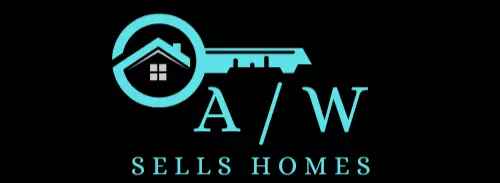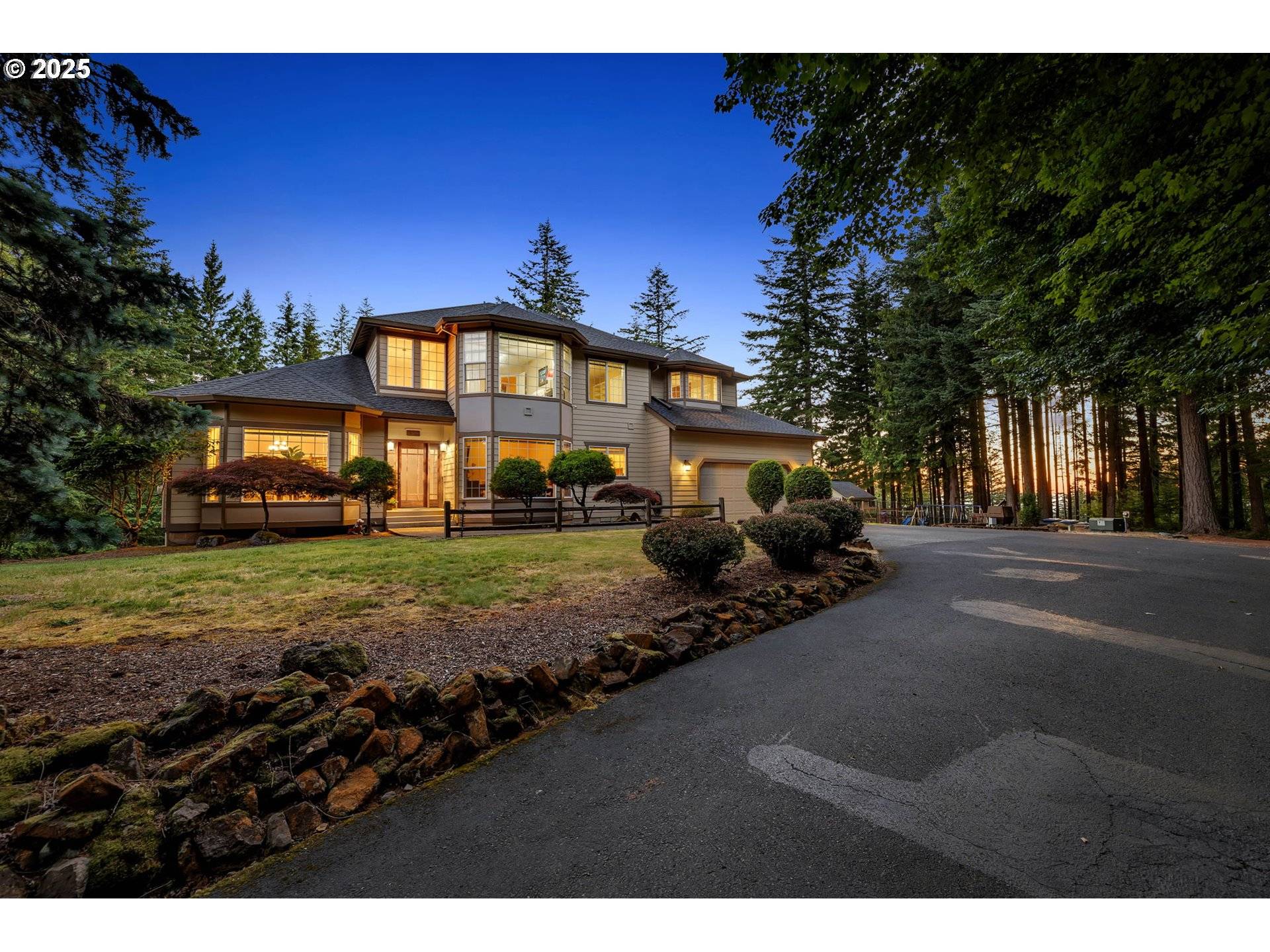6 Beds
3.1 Baths
4,817 SqFt
6 Beds
3.1 Baths
4,817 SqFt
Key Details
Property Type Single Family Home
Sub Type Single Family Residence
Listing Status Active
Purchase Type For Sale
Square Footage 4,817 sqft
Price per Sqft $206
MLS Listing ID 467066769
Style Stories2, Daylight Ranch
Bedrooms 6
Full Baths 3
Year Built 1993
Annual Tax Amount $6,895
Tax Year 2024
Lot Size 5.300 Acres
Property Sub-Type Single Family Residence
Property Description
Location
State WA
County Clark
Area _61
Zoning R-5
Rooms
Basement Daylight, Finished, Full Basement
Interior
Interior Features Floor3rd, Ceiling Fan, Garage Door Opener, Hardwood Floors, High Ceilings, High Speed Internet, Jetted Tub, Laundry, Quartz, Skylight, Soaking Tub, Tile Floor, Vaulted Ceiling, Wallto Wall Carpet, Washer Dryer, Water Purifier, Wood Floors
Heating Forced Air, Heat Pump
Cooling Heat Pump
Fireplaces Number 1
Fireplaces Type Propane
Appliance Builtin Oven, Convection Oven, Cooktop, Dishwasher, Disposal, Double Oven, Down Draft, Free Standing Refrigerator, Island, Pantry, Plumbed For Ice Maker, Quartz, Stainless Steel Appliance
Exterior
Exterior Feature Barn, Covered Deck, Covered Patio, Deck, Fenced, Fire Pit, Free Standing Hot Tub, Garden, Outbuilding, Patio, Porch, Private Road, R V Parking, R V Boat Storage, Satellite Dish, Second Garage, Security Lights, Tool Shed, Workshop, Yard
Parking Features Attached, Detached, Oversized
Garage Spaces 6.0
View City, Mountain, Trees Woods
Roof Type Composition
Garage Yes
Building
Lot Description Cleared, Gated, Gentle Sloping, Level, Secluded, Trees
Story 3
Foundation Concrete Perimeter
Sewer Septic Tank
Water Private, Well
Level or Stories 3
Schools
Elementary Schools Tukes Valley
Middle Schools Tukes Valley
High Schools Battle Ground
Others
Senior Community No
Acceptable Financing Cash, Conventional, FHA, VALoan
Listing Terms Cash, Conventional, FHA, VALoan
Virtual Tour https://youtu.be/aMWZkUAsKcI

Find out why customers are choosing LPT Realty to meet their real estate needs
Learn More About LPT Realty







