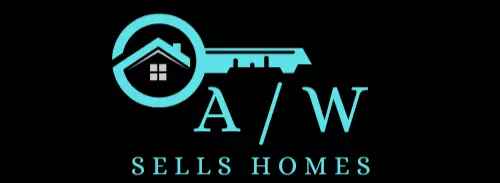4 Beds
2 Baths
2,486 SqFt
4 Beds
2 Baths
2,486 SqFt
OPEN HOUSE
Sun Jul 27, 1:00pm - 4:00pm
Key Details
Property Type Single Family Home
Sub Type Single Family Residence
Listing Status Active
Purchase Type For Sale
Square Footage 2,486 sqft
Price per Sqft $327
MLS Listing ID 715898264
Style Capecod
Bedrooms 4
Full Baths 2
Year Built 1942
Annual Tax Amount $5,031
Tax Year 2024
Lot Size 1.170 Acres
Property Sub-Type Single Family Residence
Property Description
Location
State OR
County Clackamas
Area _145
Zoning R7
Rooms
Basement Unfinished
Interior
Interior Features Concrete Floor, Hardwood Floors, Laundry, Soaking Tub, Vinyl Floor, Wainscoting, Washer Dryer, Wood Floors
Heating Forced Air95 Plus
Fireplaces Number 2
Fireplaces Type Gas, Insert
Appliance Convection Oven, Dishwasher, E N E R G Y S T A R Qualified Appliances, Free Standing Gas Range, Free Standing Refrigerator, Gas Appliances, Granite, Microwave, Plumbed For Ice Maker, Range Hood, Tile
Exterior
Exterior Feature Garden, Outbuilding, Patio, Porch, Public Road, Raised Beds, R V Parking, Security Lights, Storm Door, Yard
Parking Features Detached, Oversized
Garage Spaces 1.0
Waterfront Description Creek
View Territorial, Trees Woods
Roof Type Composition
Garage Yes
Building
Lot Description Gentle Sloping, Level, Stream, Trees
Story 1
Foundation Concrete Perimeter, Slab
Sewer Public Sewer
Water Public Water
Level or Stories 1
Schools
Elementary Schools Riverside
Middle Schools Alder Creek
High Schools Putnam
Others
Senior Community No
Acceptable Financing Cash, Conventional
Listing Terms Cash, Conventional

Find out why customers are choosing LPT Realty to meet their real estate needs
Learn More About LPT Realty







